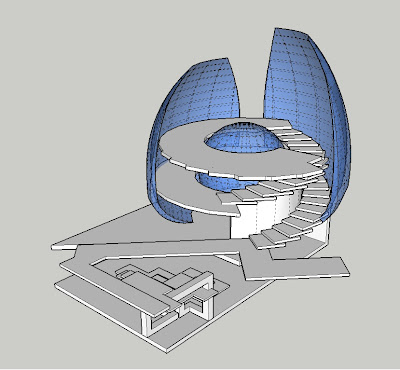Ludwig Mies van der Rohe (1886-1969)
*Images will be uploaded later.
Creating balance with seemingly unbalanced forms. Architecture is not the structure; it’s the space the structure creates. Details can be monumental. Use extreme clarity and simplicity in plan to achieve a sense of flow (Barcelona pavilion plans). Materials define space. Break boundaries (inside, outside, functionalities). Reflect the ideas on the building in an abstract way. Materiality as the embodiment of the natural surroundings. Make architecture reflect the landscape and become part of the landscape.
Rem Koolhaas(1944- )/OMA
(done by Randa, Bassel, Michael, Bennett, Shanny, Jarrod, Lorrain, Kiren, Christine XIE and Samantha)
Thursday, March 29, 2012
Tuesday, March 27, 2012
Monday, March 19, 2012
Stair as Landform - Casa Malaparte
One of the most photographed houses, Casa Malaparte is that perfect example when building becomes part of the landscape.
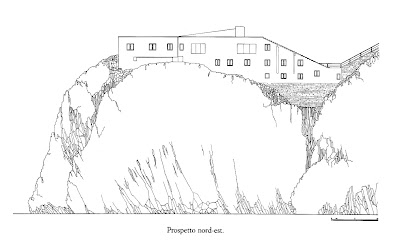
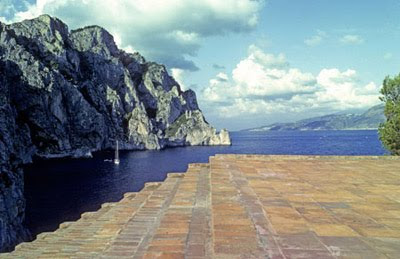
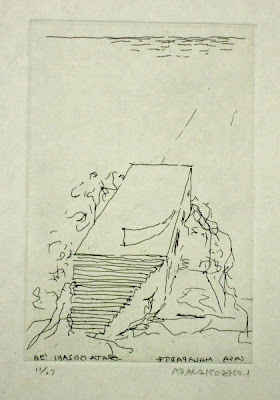
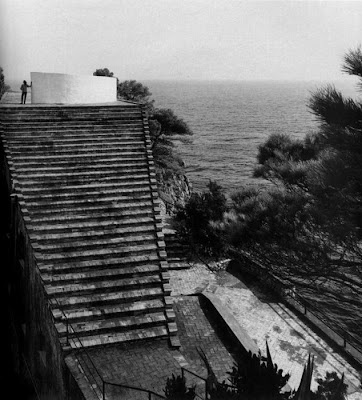
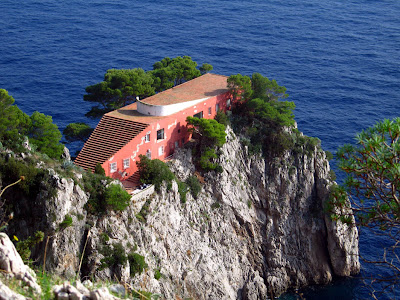





Variations of a Theme - Stair
The Ira Keller Fountain, by Lawrence Halprin.
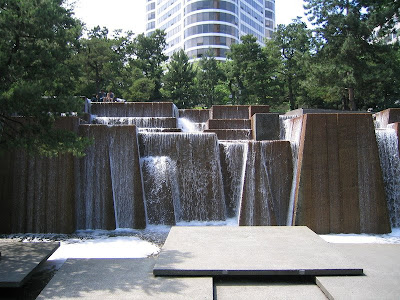
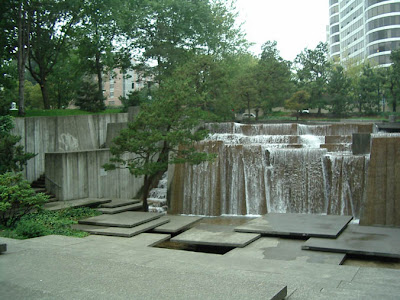
McCormick Tribune Campus Center, IIT, by Rem Koolhaas OMA.
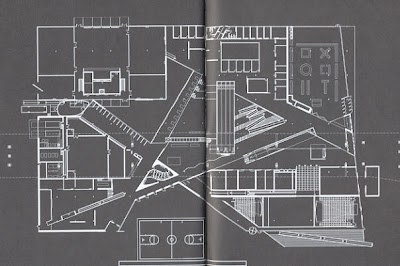
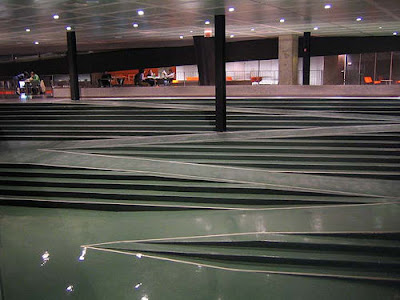


McCormick Tribune Campus Center, IIT, by Rem Koolhaas OMA.


Sunday, March 18, 2012
Thursday, March 15, 2012
Monday, March 12, 2012
STILL MISSING OUT 3 BLOGS!!!
Bennet, Hanbing and Hao:
Send me your blog addresses asap!! We are into WK3 already.
Send me your blog addresses asap!! We are into WK3 already.
Sunday, March 11, 2012
WK2-The Stair
Wk2's take home exercise, aka Independent Study, can't be rushed. It is a slow process of looking* analytically that is accompanied with thinking + sketching + drawing + modeling.
After the stairs being introduced into your design development, there will be a sense of scale in the 3D modeling.
The keywords to focus on could be: connection, verticality, horizontality, flow-space, gathering-place, and so on. Why don't you figure out a set of them that will be the thematics of your EXP1. Use your words(WK1) as inspiration.
Here are some examples to help you start. We will look at the process of: (1)- creating stairs; (2)- inserting stairs into 2 studios linked by a gallery space at the ground level.
* - Look at Russell's Lecture 2 pdf file.
Creating Stairs: From Sketch To Model - 1
Creating Stairs: From Sketch To Model - 2
Creating Stairs: From Sketch To Model - 3
Creating Stairs: From Sketch To Model - 4
Inserting Stairs: Section-Stairs-3D/Modeling
Option 1
Option 2:
All done by Kevin Chon Peng Si (ARCH1101-2010) and in one week.
After the stairs being introduced into your design development, there will be a sense of scale in the 3D modeling.
The keywords to focus on could be: connection, verticality, horizontality, flow-space, gathering-place, and so on. Why don't you figure out a set of them that will be the thematics of your EXP1. Use your words(WK1) as inspiration.
Here are some examples to help you start. We will look at the process of: (1)- creating stairs; (2)- inserting stairs into 2 studios linked by a gallery space at the ground level.
* - Look at Russell's Lecture 2 pdf file.
Creating Stairs: From Sketch To Model - 1
Creating Stairs: From Sketch To Model - 2
Creating Stairs: From Sketch To Model - 3
Creating Stairs: From Sketch To Model - 4
Inserting Stairs: Section-Stairs-3D/Modeling
Option 1
Option 2:
All done by Kevin Chon Peng Si (ARCH1101-2010) and in one week.
Thursday, March 1, 2012
Welcome
Bennet, Shanny, Jacky(Thanh Tai), Lucia(Cen), Michael, Vicky(Hai-Lan), Bassel, Lorrain(Yaoyu), Christine and Hao:
Please send me your blog addresses ASAP!!! You have missed out a couple of emails from me to get you start!!
Sketch-Section-Modeling:
Please send me your blog addresses ASAP!!! You have missed out a couple of emails from me to get you start!!
Sketch-Section-Modeling:
 |
| By Nicole Chew (2011). Wang Shu/Amateur Architecture Studio (2009): Exhibition Hall, no. 112 of the Central Zhongshan Road, Hangzhou City, China. From Domus. |
Subscribe to:
Comments (Atom)


































